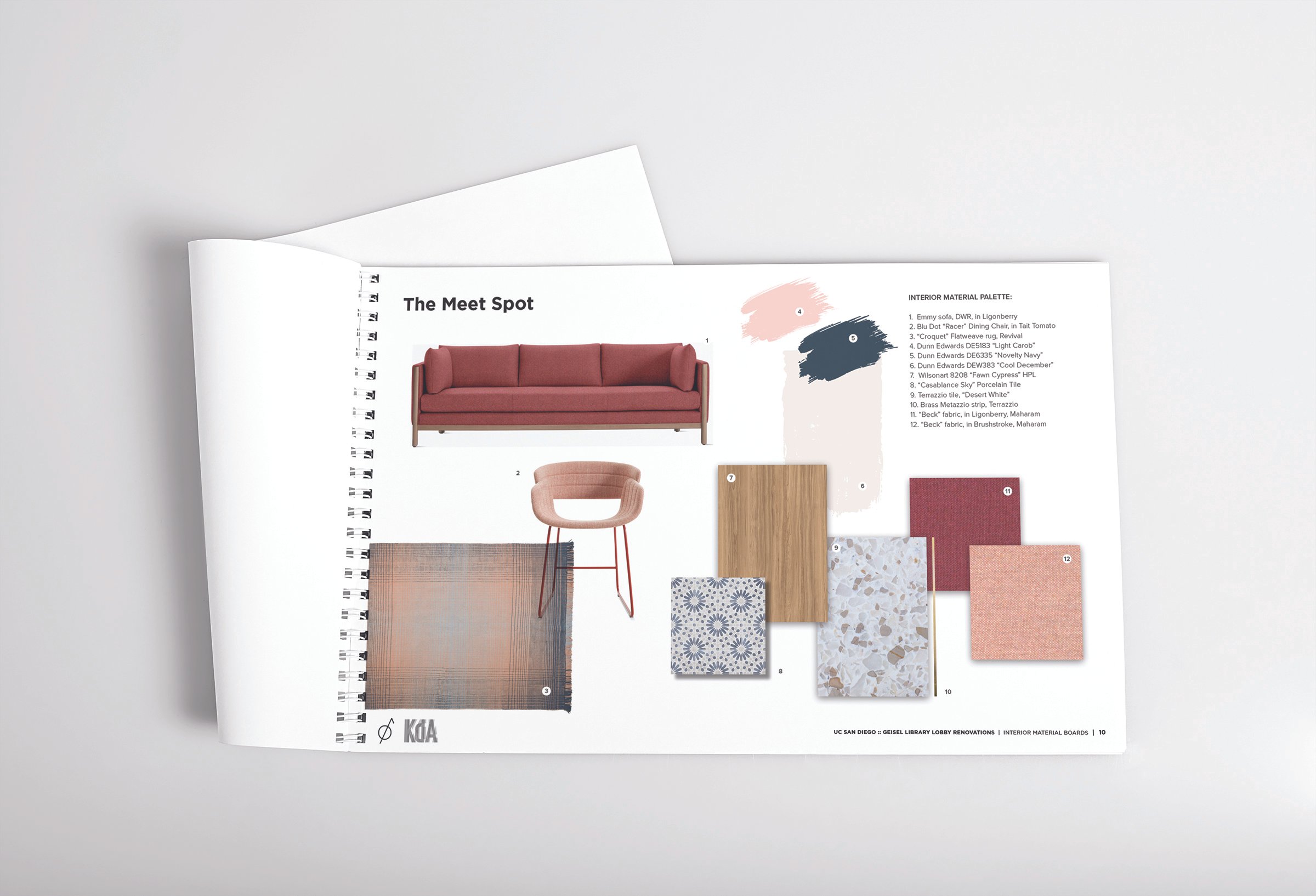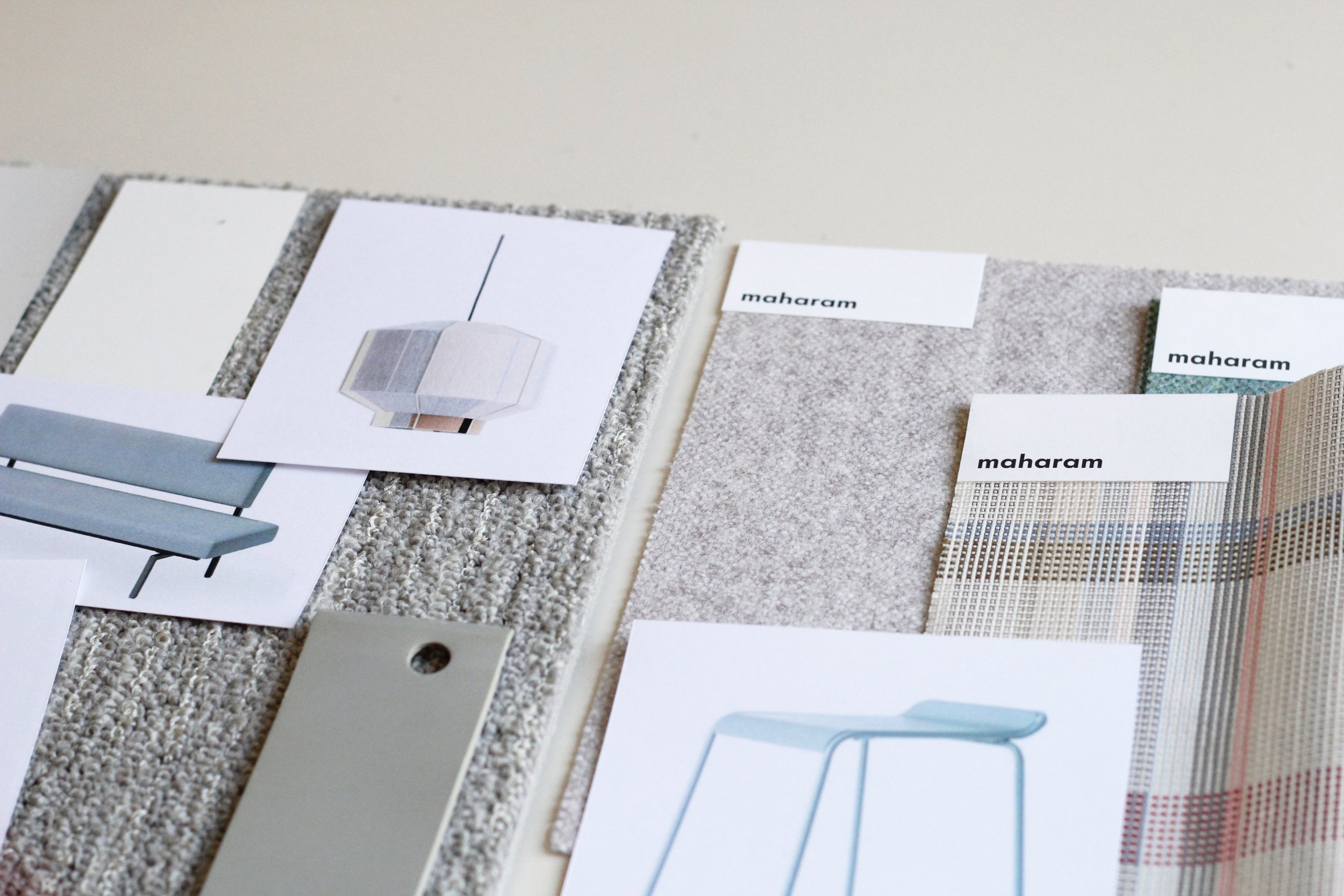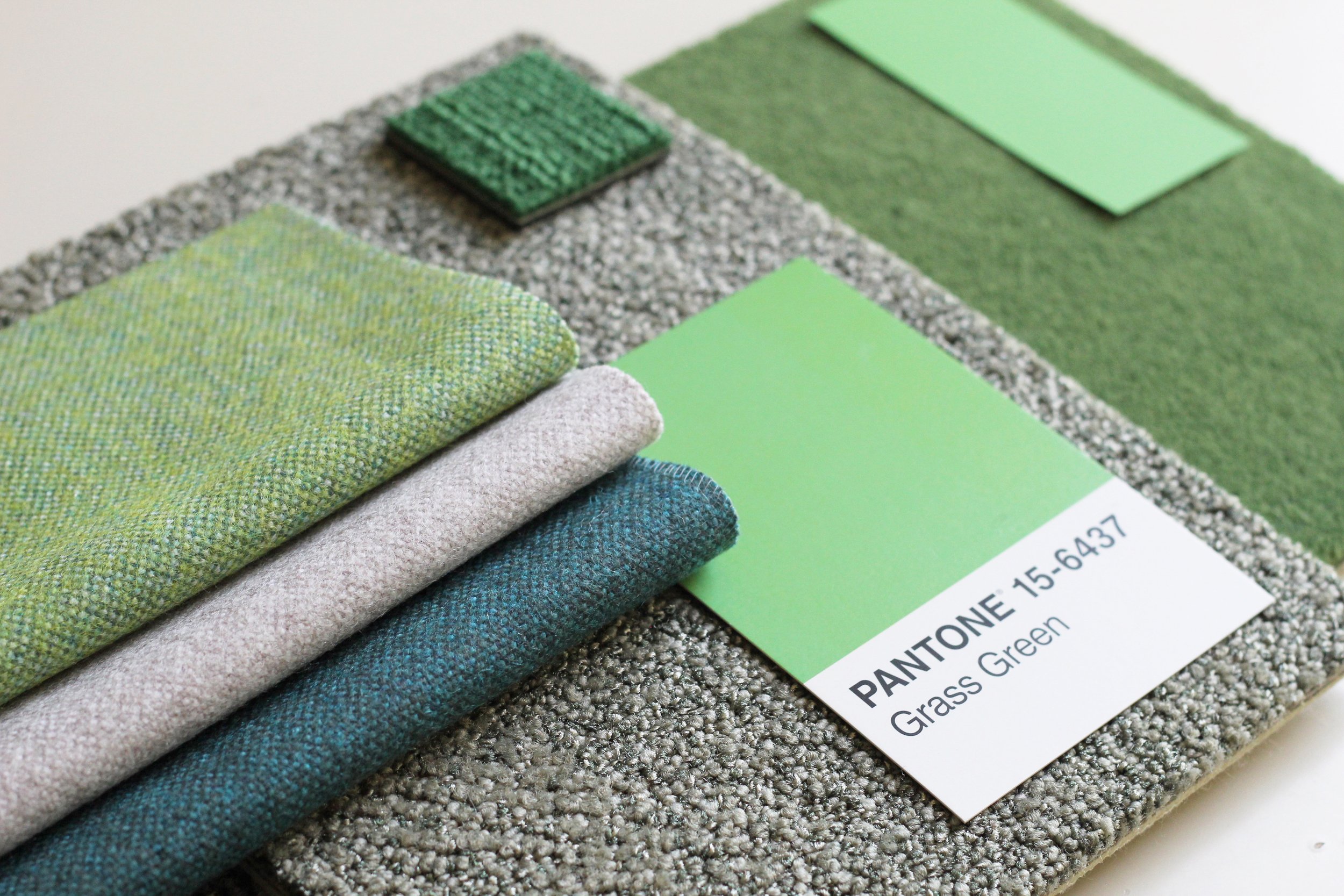
Geisel Library
Location:
Geisel Library, UC San Diego
Services:
Interior Design, Experiential Design, Placemaking, Signage
Client:
UC San Diego
A modern intervention within an iconic setting - built around connections between both people and the written word.
The Geisel legacy is alive in this place. More than just memories, we have the opportunity to celebrate the work, spirit and values given to generations through the stories of Dr. Seuss. Add in the iconic architecture of the Library itself, and the opportunities for bold and innovative spaces abound. In collaboration with KdA Architects, we worked to create a multi-faceted resource space centered around connecting people with both good literature and also their peers - as it was in the past.
Meet up, hang out
sit down - together.
Taking cues from reading rooms and personal-scale libraries, this space will feel both welcoming and engaging - housing new book releases and staff recommendations. This multi-faceted meeting place will be centered around connecting people with both good literature and also their peers - as it was in the past.


Hop-on-Pop(up)
Why not design a fresh, light and new conceptual (evolving) space within the library, to house temporary exhibits and offer unique finds? We worked to incorporate temporary structures and transparent design elements to house rotating book exhibits, art installations and micro-events. The space also provides a quick-stop shop for study materials and library-curated selection of books, supplies and unique products.
Who is this all for, anyway?
Part of the initial design work centered around understanding the different student, faculty and staff personalities and finding ways to meet their varied needs in the new spaces. Whether it was a variety of desk heights, workspace configurations, layered technologies or more personal spaces like lactation rooms, there are thoughtful and accessible spaces for those who make Geisel their own.


An orientation
toward nature.
In looking at the overall circulation of the main library corridors, we could see that we had an opportunity to tie the interiors to the exterior landscape surrounding the Library itself. By referencing the cardinal directions on which the corridors were laid, we created portals at each terminus that reflected nature - from skies in the east, Eucalyptus groves in the south, native meadows to the north and the Golden Hour in the west. These natural palettes informed the colors and materials present in each portal - serving as both wayfinding and storytelling for the space.











