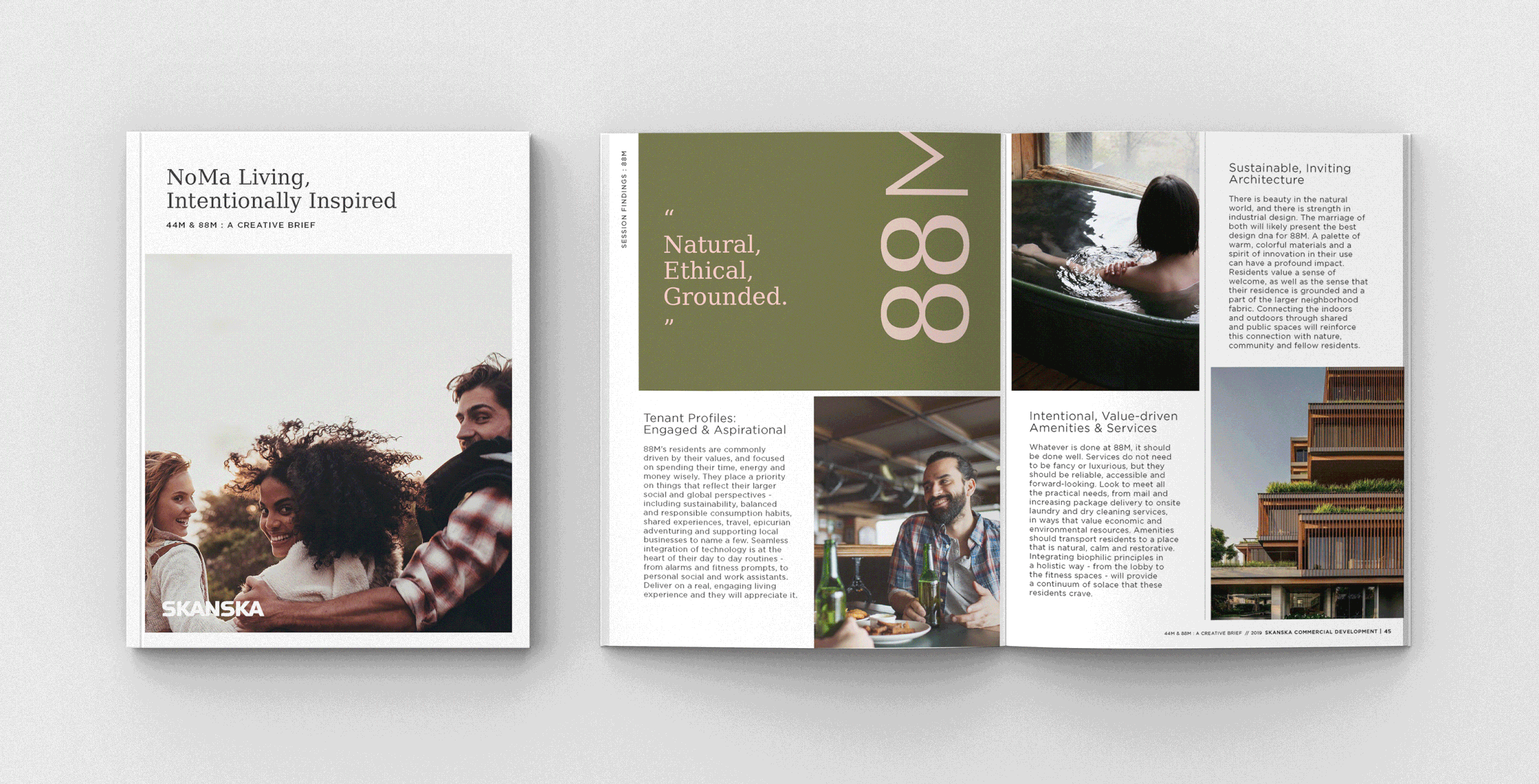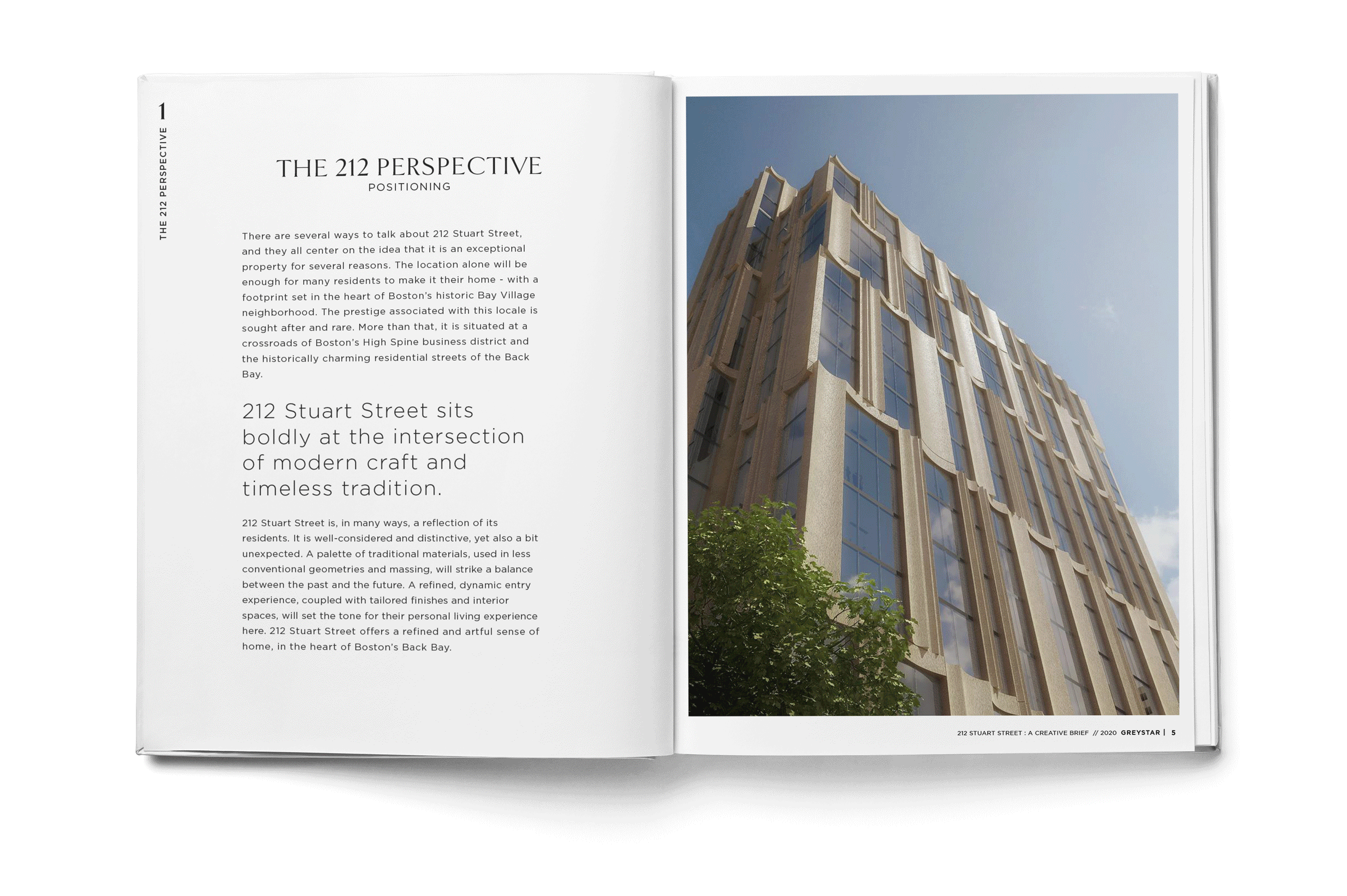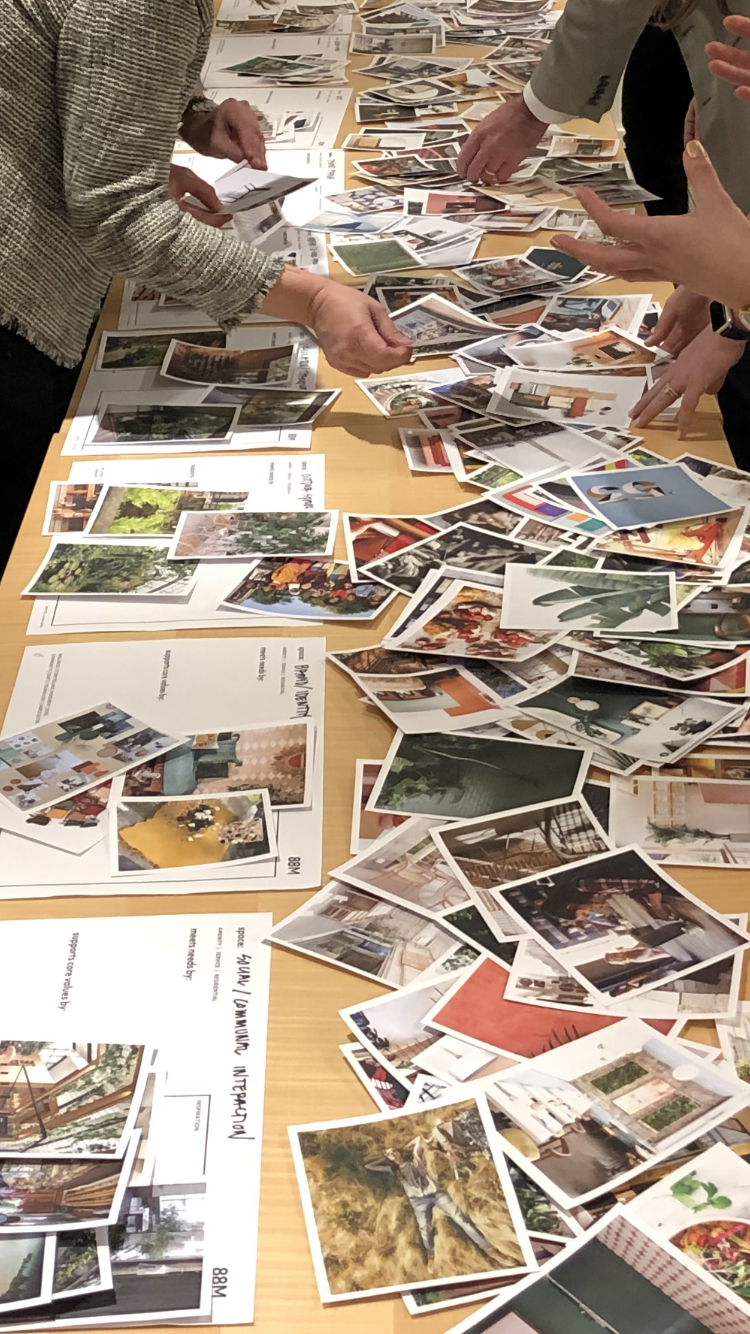Why approach project visioning simply as a box to check off on the project timeline? It has the power, if done well, to inform the entire process in new and exciting ways. Often, when people think about a "visioning" session, images of white boards, sticky notes and long hours in a conference room come to mind. Not that those things aren’t part of digging into a new project, but there is a lot more that can be gleaned from a solid group discovery effort. We approach visioning with an open mind, and commit to asking questions and floating ideas that – ideally – will come to form the DNA of a project’s identity and experience.
A compelling project vision creates the framework for your entire pursuit.

How it works.
The success of the visioning process will be evident in a palpable sense of conviction about the brand & excitement about seeing it realized.
We work with internal project teams, architects, and primary stakeholders from the outset, and continue to include all members moving forward through the vision and discovery process. Since these parties have participated in the process, they understand the end goals, have made active contributions to the findings and have a sense of ownership of the final product - the project visioning brief. This brief acts as a foundation for the collective identity development work moving forward – from branding through project delivery.
Team Workshop
-
Internal team visioning session to explore and identify project goals, design intentions, target demographics, future opportunities, narrative and brand direction.
Refine & Review
-
Review the findings from the session with the internal client working group and distill down to the most important and useful information.
Visioning Brief
-
A visioning guide is created from the information and details gathered, and will be at hand to inform the remaining phases of the project moving forward.
NoMa Living,
Intentionally Inspired.
+ VISIONING CASE STUDY: Residential New Development
Identity & Market Positioning
The goal for the day’s session was to gain a deeper understanding of two in-development residential projects, 44M and 88M, and their place in the local NoMa and broader DC markets. By tapping into each participant’s specific insights and knowledge, we were able to collaborate and established working design foundations for each property, as well as overarching guiding principals for the entire development. Project stakeholders involved included the client (multi-national development company), architects, retail consultants, branding and creative agencies and leasing partners.


Elevated Living in
Boston’s Back Bay
+ VISIONING CASE STUDY: Class A Residential
Interiors & Amenities Program
212 Stuart Street is, in many ways, a reflection of its residents. It is well-considered and distinctive, yet also a bit unexpected. By collaborating with the client team, we helped to define a palette of traditional materials, used in less conventional geometries and massing, that strikes a balance between the past and the future. Working to elevate their amenity and interior experiences, the vision guide lays out opportunities for a refined, dynamic entry experience, coupled with tailored finishes and interior spaces, that will set the tone for residents’ personal living experience here. 212 Stuart Street offers a refined and artful sense of home, in the heart of Boston’s Back Bay.
The Future of
Professional Space
+ VISIONING CASE STUDY: Workplaces, Forecasts
Longterm Workplace Forecast
Throughout this fluid group exploration we used creative and inquisitive methods to dig deeper into the future of the professional workplace, in both global and local terms. By looking at both internal and external forces driving market needs – now, and in the future – we can start to understand what a forward-thinking workplace experience will look like. Participants included professionals, community representatives, developers, museums, design agencies, architecture firms, trend forecasters and analysts. The resulting brief laid out paths forward for the professional space - an even more valuable exploration given the disruption that the pandemic brought to this space at breakneck speed.

Casual Refinement
in Everett, MA
+ VISIONING CASE STUDY: Class A Residential
Interiors & Amenities Program
85 Boston Street Phase II is the natural evolution of residential living in Everett - a sophisticated and elevated addition to the neighborhood, providing the ideal retreat for residents seeking live-work balance and spontaneous social living within convenient commuting distance to the city. We facilitated visioning for the project, a 384 unit residential development located approximately 5 miles northwest of downtown Boston in the City of Everett, MA, that included the client (developer), architects, retail consultants, and leasing brokers. The resulting brief provided a framework for the project as it moved through the following phases.














